28 Woodlands Manor, Gorey, Co. Wexford
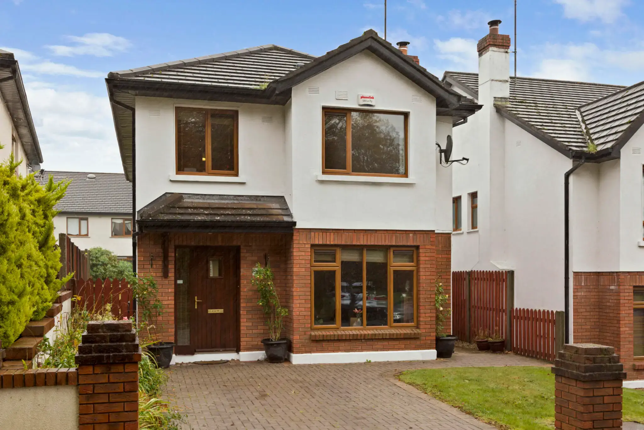
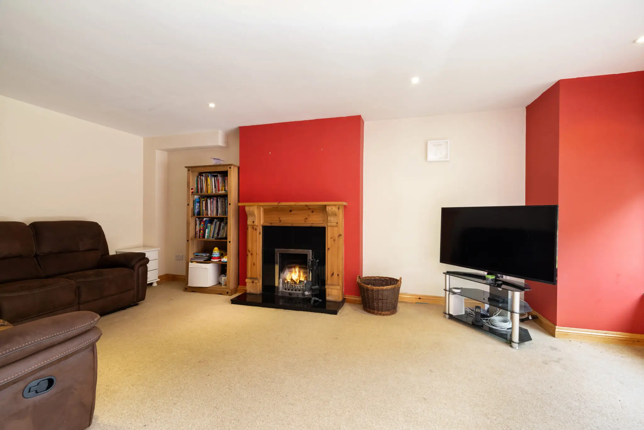
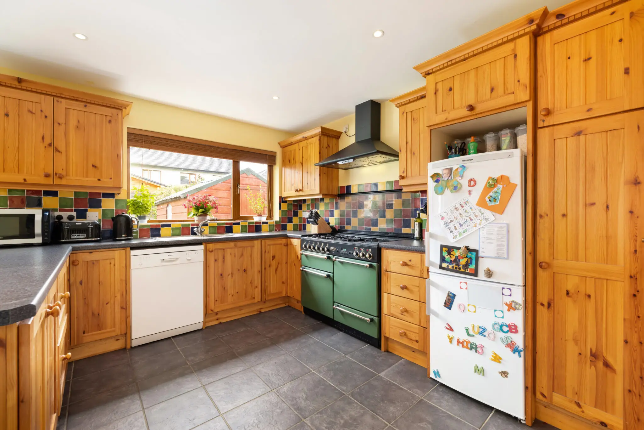
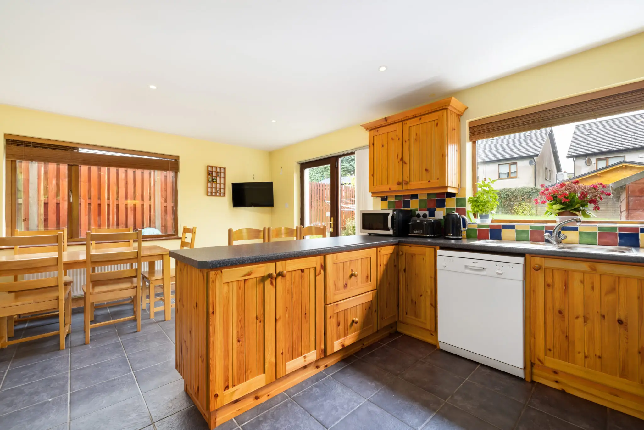
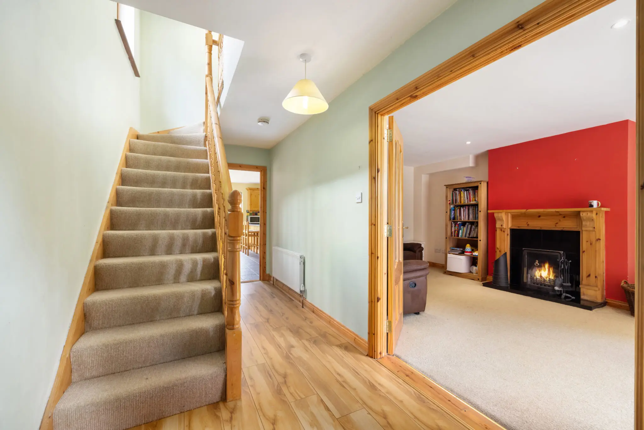
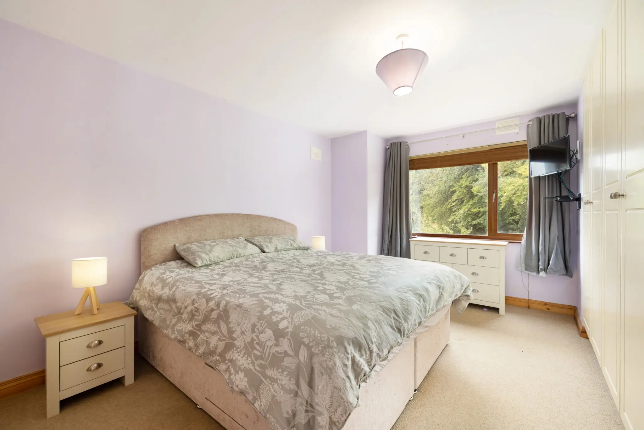
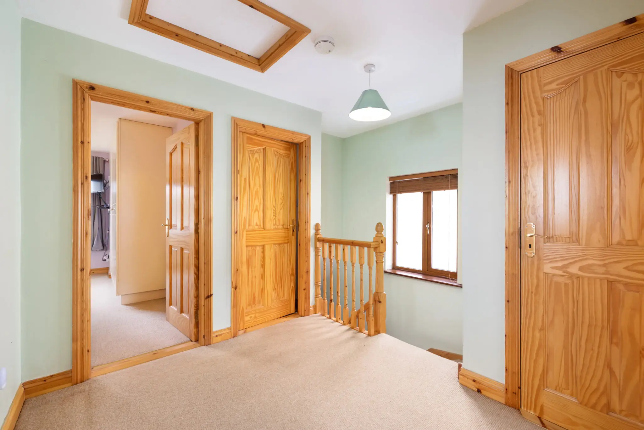
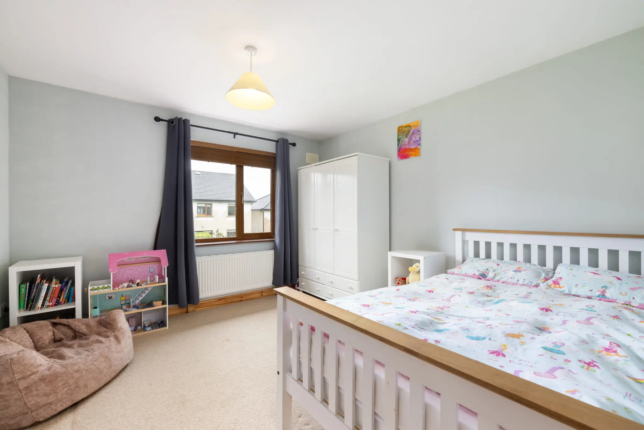
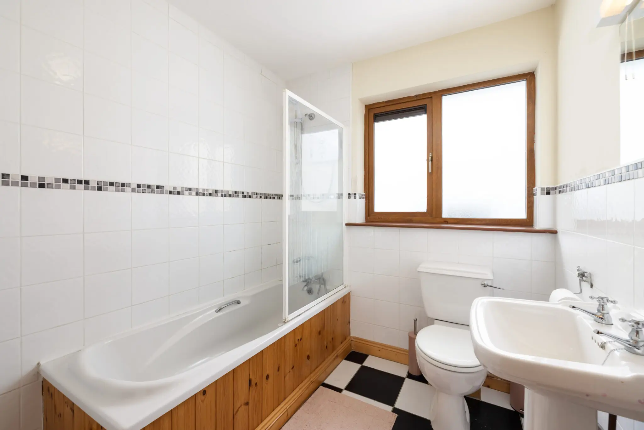
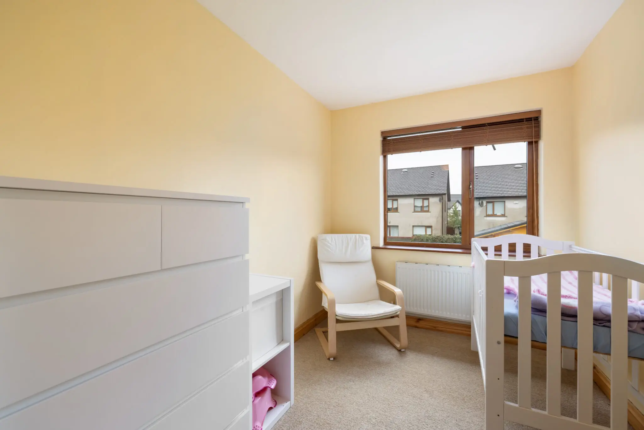
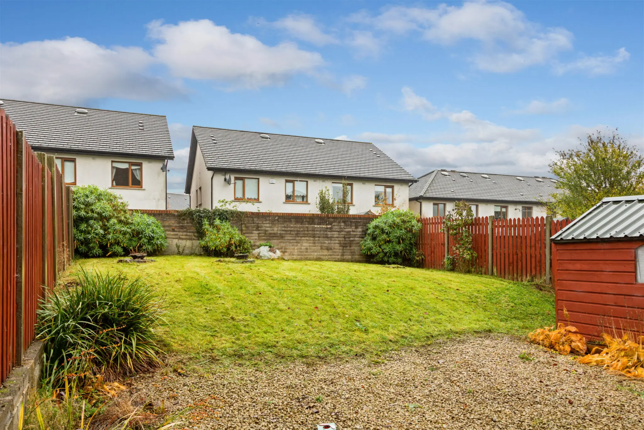
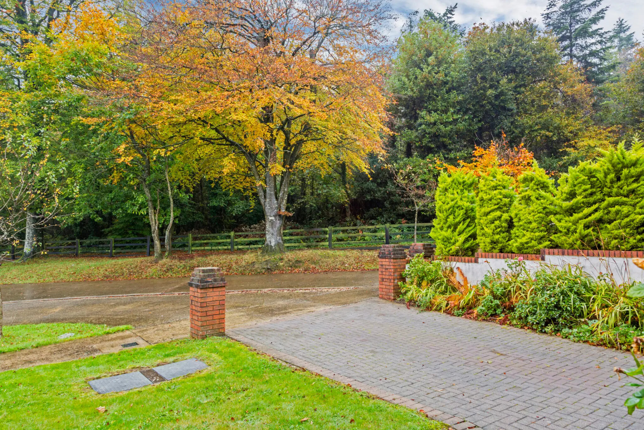
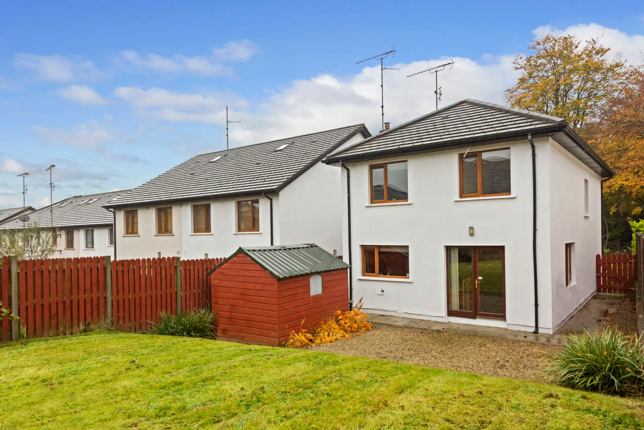
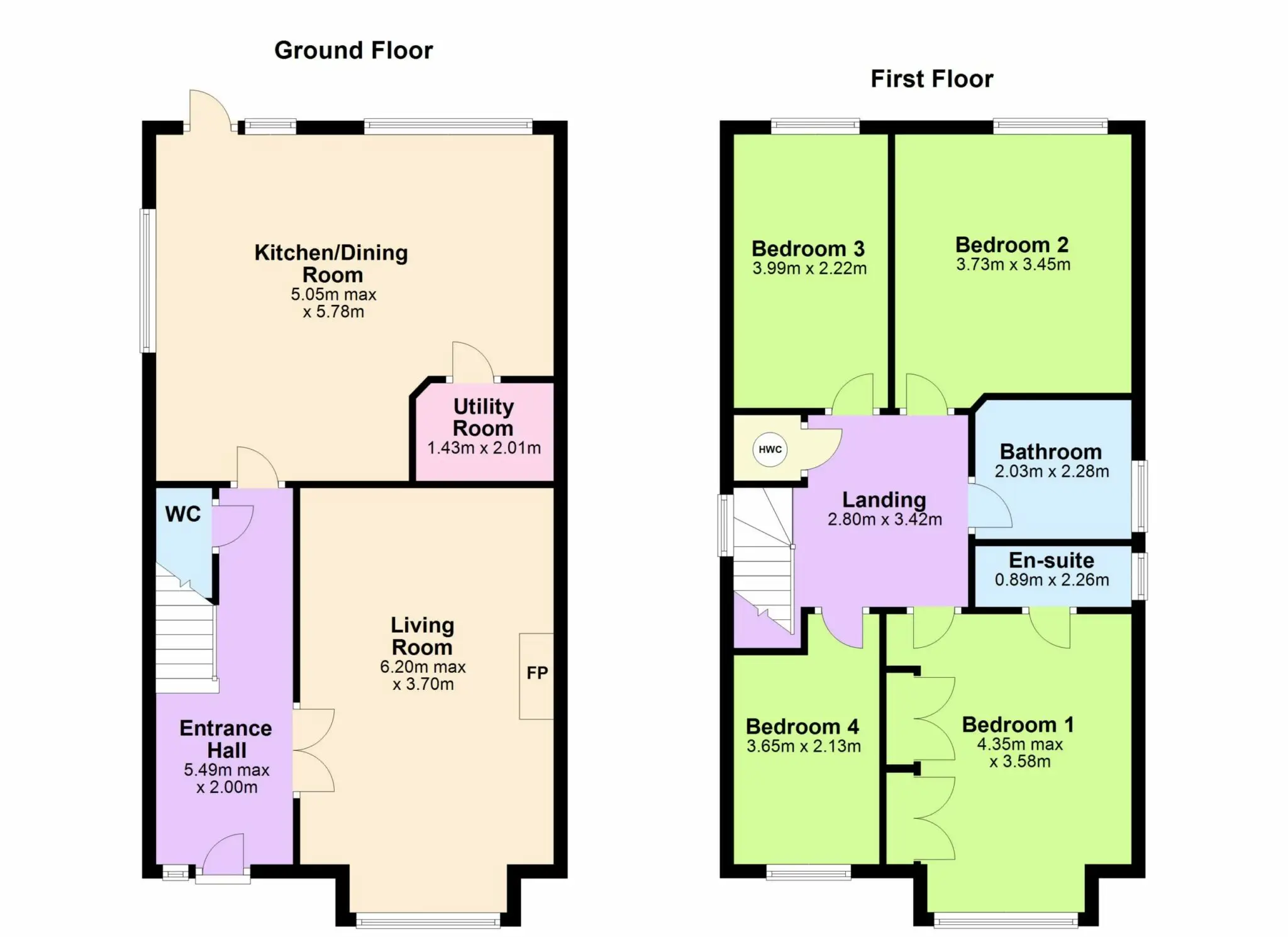
Description
An exceptional opportunity to acquire a truly outstanding detached family home in an exclusive setting in the heart of Gorey. Encompassed by woodlands, externally the location has a sense of countryside yet enjoying a convenient position within a short stroll to the town centre. 28 Woodlands Manor offers a wonderfully bright and spacious living environment complemented by a marvellous setting within a private cul-de-sac overlooking woodlands, which is sure to meet the requirements for all ages.
On entering the property, a large entrance hallway leads to the main reception/living room with feature bay window and the kitchen/dining room with separate utility. The beautifully designed kitchen/dining area is complimented by double glass doors to a private garden. A landing area on the first floor accesses four tastefully decorated rooms with master en-suite and a main bathroom. Outside the property is approached by a cobble lock driveway for up to 3 cars with front lawn and gated side passageways on either side of the house. The back garden is perfectly configured to maximise its orientation, embraced by a mature garden in lawn.
The location of Woodlands Manor simply could not be better. Ideally situated in a most sought after in Gorey with the town centre literally on your doorstep together with easy access to the M11 motorway. There are a wide variety of local amenities to include shops, bars, restaurants and both primary and secondary schools. The area has a host of sporting/leisure facilities and the public transport links are exceptional. This outstanding home is sure to attract an abundance of interest, early viewing is strongly advised.
Accommodation
Entrance Hall
Oak laminate floor throughout with double glass panel doors to living room
Main Living Room
Carpet throughout, open fire with antique pine surround. Feature bay window. Decorative recessed lighting.
Kitchen & Dining Room
Impressive open plan, tiled floor throughout, bright & spacious. Fitted Patsy Morris pine kitchen and breakfast counter, integrated Rangemaster with 5 ring gas hob, hotplate and electric double oven. Double glass door leads to private enclosed rear garden.
Utility Room
Tiled floor throughout, plumbed for washing machine and dryer, Patsy Morris fitted storage unit.
Guest WC
Tiled floor throughout, WC, WHB
Master Bedroom
Carpet throughout, double fitted wardrobes, bay window overlooking picturesque woodlands
Ensuite
Tiled throughout, power shower WHB WC
Bedroom 2
Carpet, Single bedroom suitable for study
Bedroom 3
Carpet, Double bedroom, overlooking rear garden
Bedroom 4
Carpet, Large double bedroom, overlooking rear garden
Bathroom
Tiled throughout, Bath, Triton T90 SR electric shower, WC WHB
Features
- Exclusive setting in the heart of Gorey
- Superior Detached Residence 127 sqm/ 1367sqft
- Family home with bright and spacious living environment
- Feature bay window to main living room
- Double glass doors from kitchen/dining area to a private garden
- Extensive front driveway and lawn
- Gas fired central heating
- Private rear garden in lawn
- Nestled in a quiet cul-de-sac.

