47 Branogue Park, Riverchapel, Co. Wexford
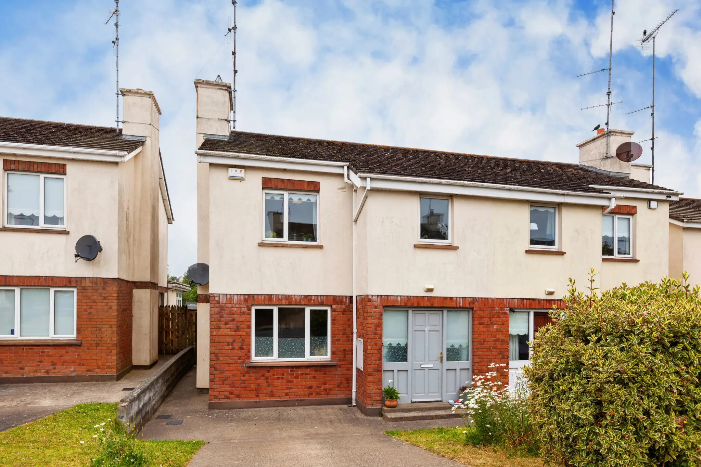
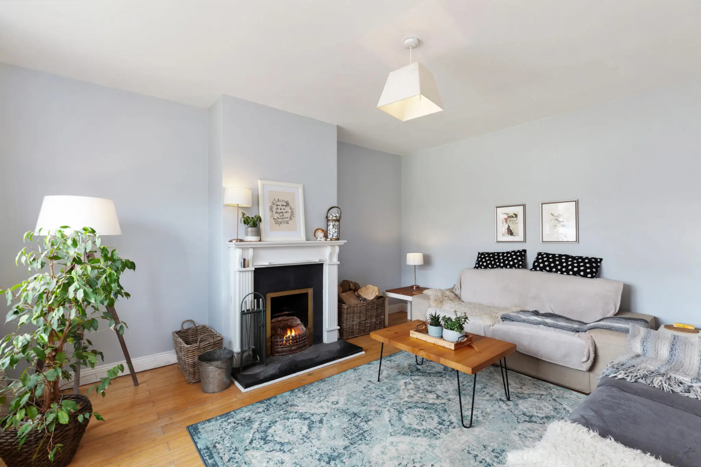
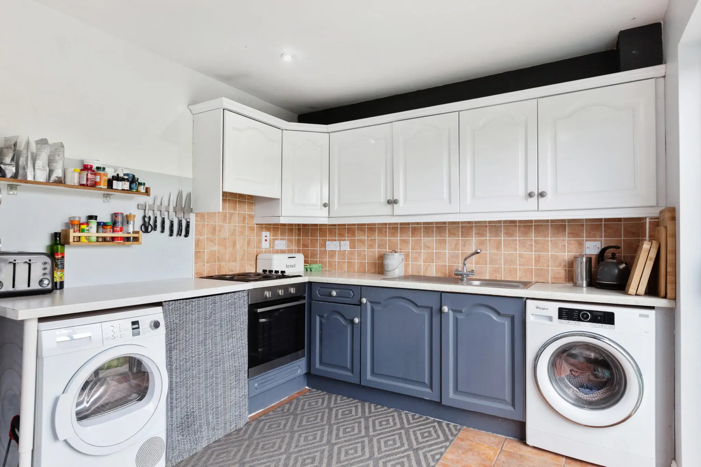
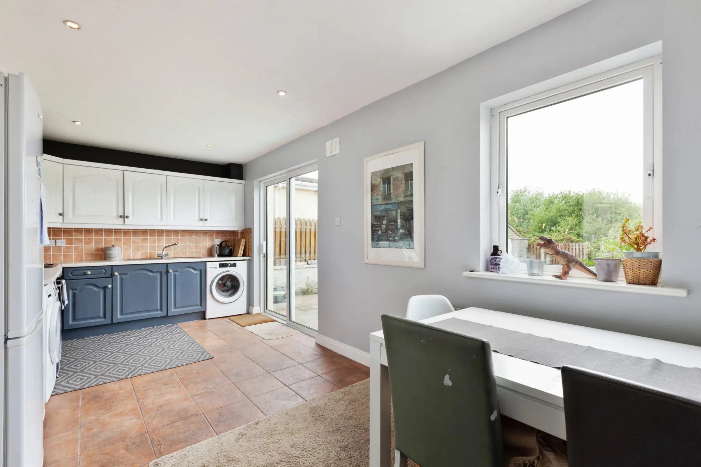
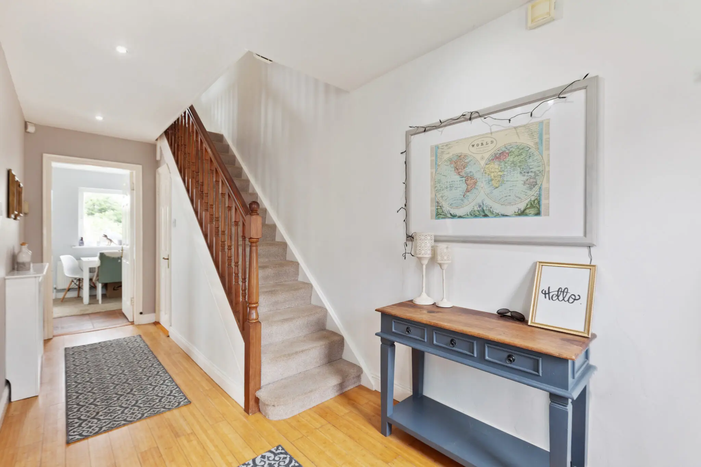
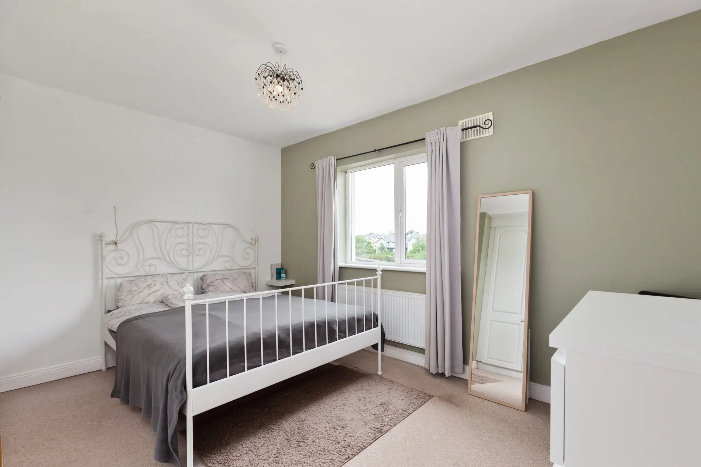
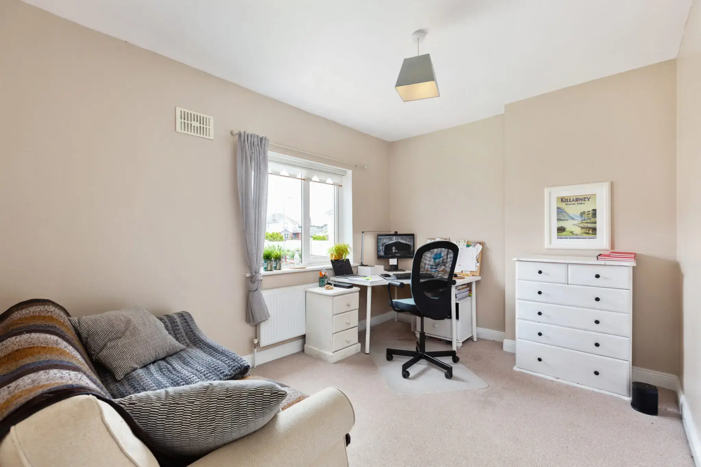
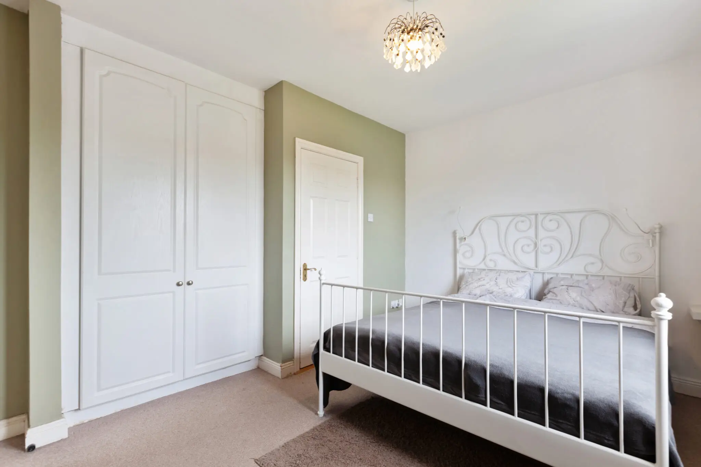
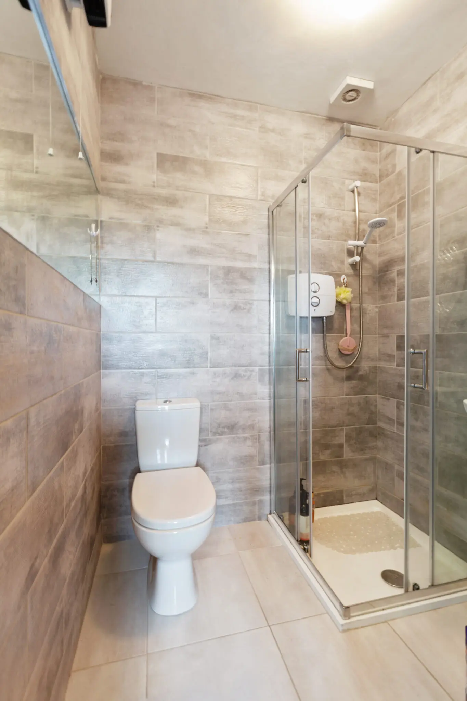
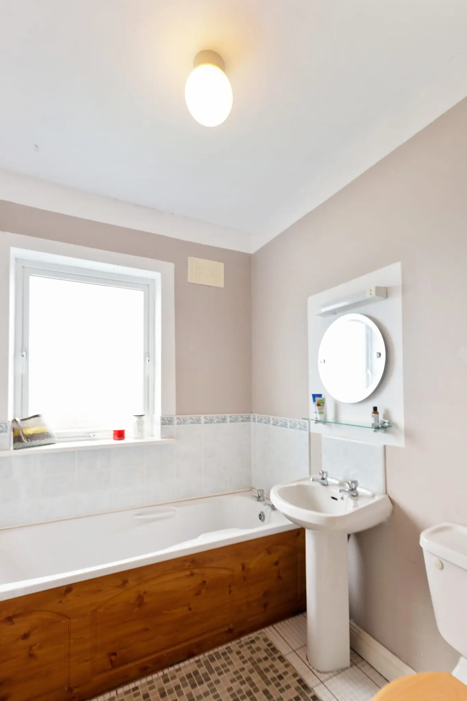
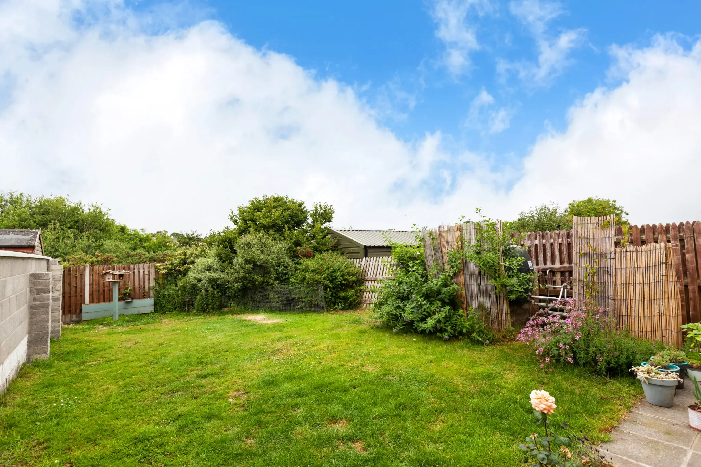
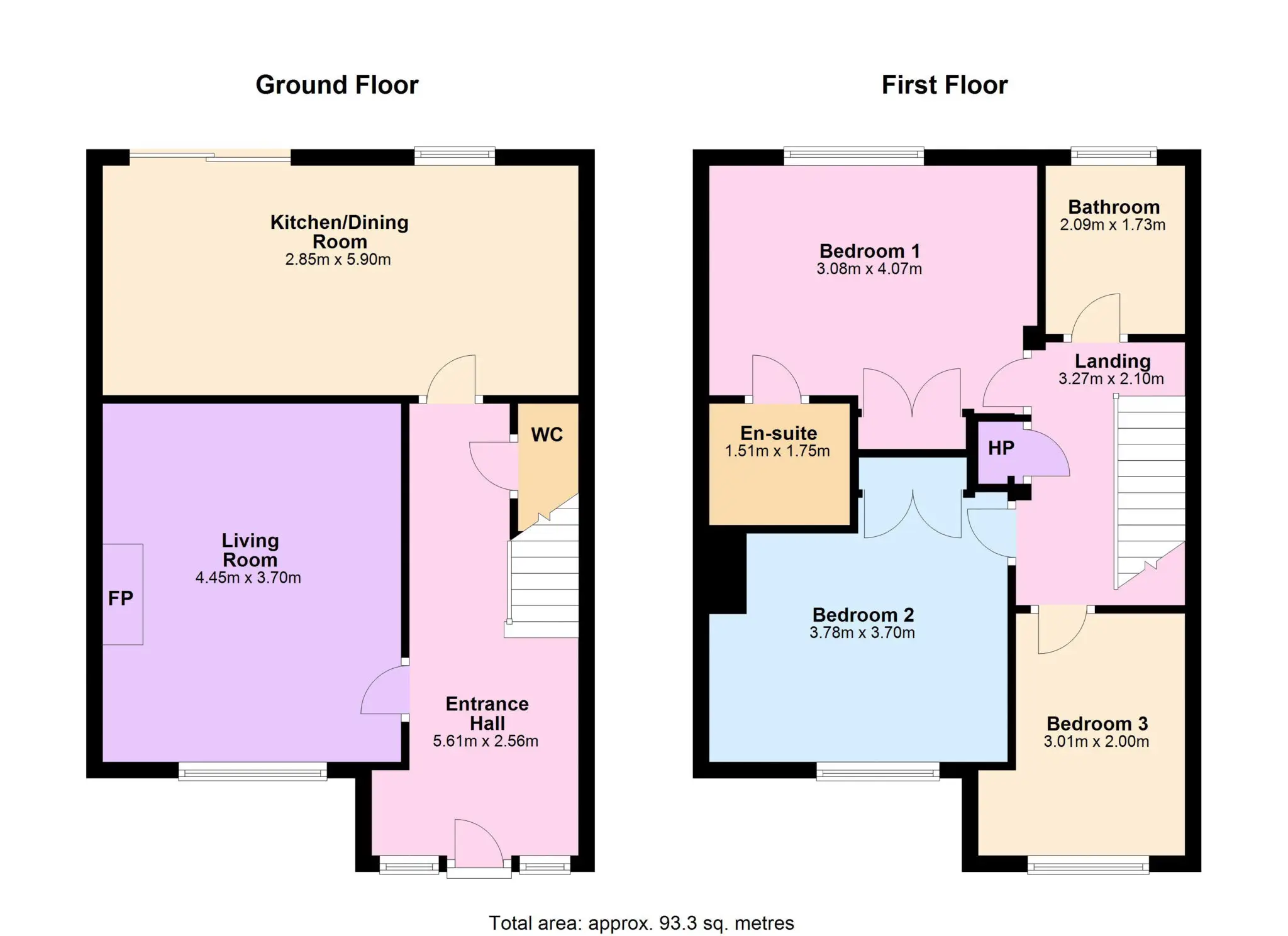
Description
A stunningly elegant semi-detached residence with a timeless part red brick façade and a deceptively spacious interior. The property enjoys a wonderfully convenient location in an extremely quiet and mature cul-de-sac. 47 Branogue Park is designed with modern day living in mind, impeccably presented throughout with a wonderful sense of natural light and a stunning private enclosed garden.
The ground floor comprises entrance hallway with light oak floor leading to the living room with a contemporary style featuring an open fireplace with decorative hardwood surround. The living space continues through to the kitchen/dining room flooded with natural light, recessed lighting and sliding glass door opening to the garden. A landing area on the first floor accesses three tastefully decorated and sizable bedrooms with fitted wardrobes and main bedroom with ensuite. The family bathroom has a fresh modern interior with mosaic floor tile and bath.
Outside the property is approached by a generous driveway providing off street parking for 2 cars, flanked by hedging and lawn with gated side passageway to the garden. The fully enclosed rear garden is exceptionally private, superbly presented and lends itself well to family entertainment.
The property enjoys a most favourable position, a short stroll from Riverchapel village, Courtown Harbour with a wide variety of activities and amenities on your doorstep, from beautiful beaches to forest walks and golf courses. Riverchapel is a friendly coastal community that provides a host of leisurely activities not to mention Riverchapel primary school which is just a short walk away. Located less than an hour from Dublin, a mere 7km from Gorey town makes Riverchapel an ideal location. A charming property that will appeal to a broad spectrum of potential purchasers in an enviable location.
Accommodation
Entrance Hall
Inviting light filled entrance hall with light oak floor
Guest WC
Light oak floor, WC WHB
Living Room
Oak floor, open fire with decorative surround
Kitchen / Dining area
Spacious modern kitchen with integrated electric oven & hob and recessed lighting. Tiled floor and sliding patio door to rear enclosed garden.
Master Bedroom
Bright superbly spacious double bedroom with built in wardrobes, carpet.
Ensuite
Contemporary tile throughout, WHB, Electric Shower, WC
Bedroom 2
Large double bedroom with luxury carpet, built in wardrobes
Bedroom 3
Single bedroom with walnut laminate floor, fitted wardrobe
Bathroom
Mosaic style floor tile, Bath, WHB, WC
Features
- Contemporary interior design
- Modern light filled interior
- Double glaze throughout
- Well maintained enclosed patio & garden
- Oil fired central heating
- Ample parking with front driveway
- Mature residential development
- Excellent location , a short stroll from Riverchapel
- Located short distance from the M11 corridor
- 7km drive to Gorey town

