2 Chapelwood, Kilmuckridge, Co. Wexford
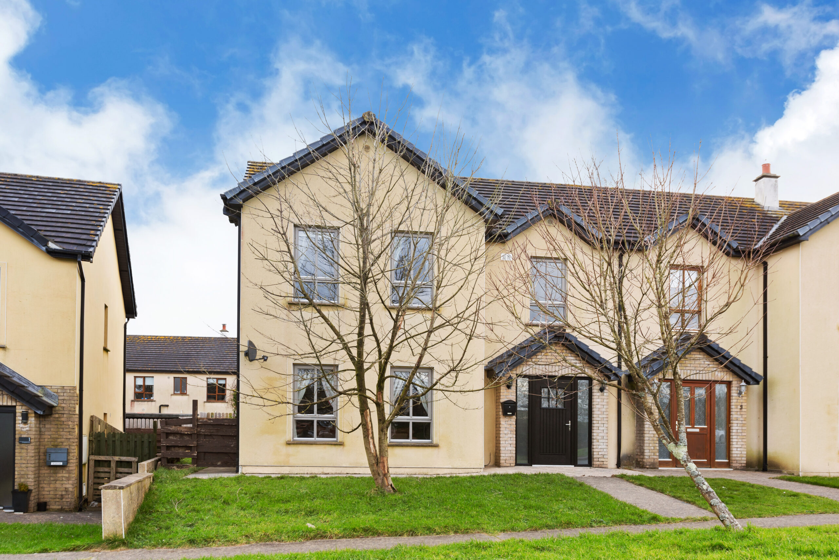

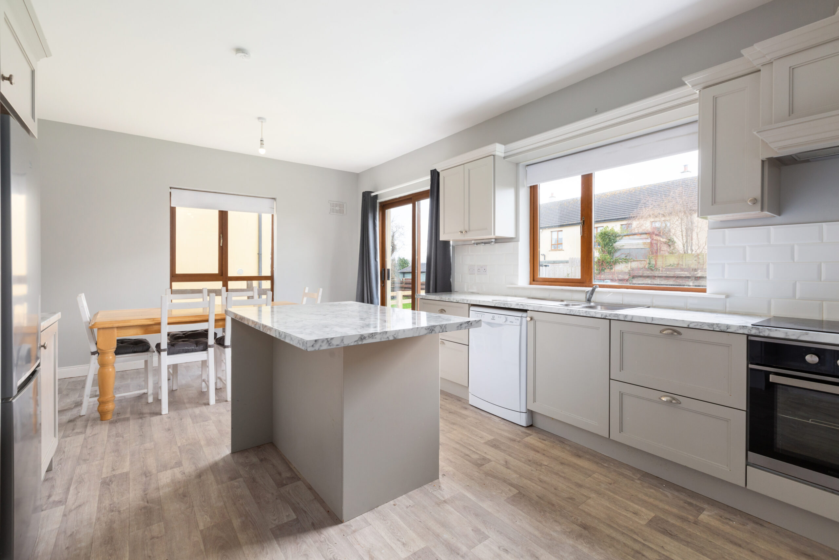
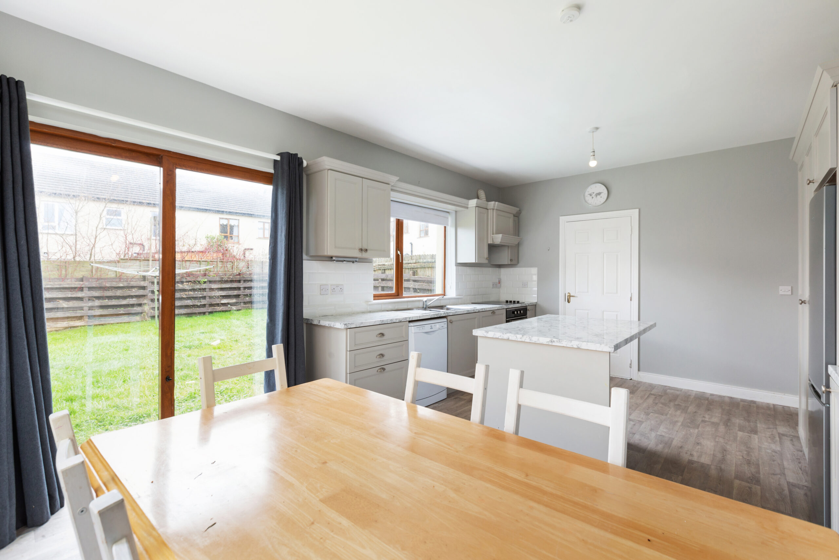
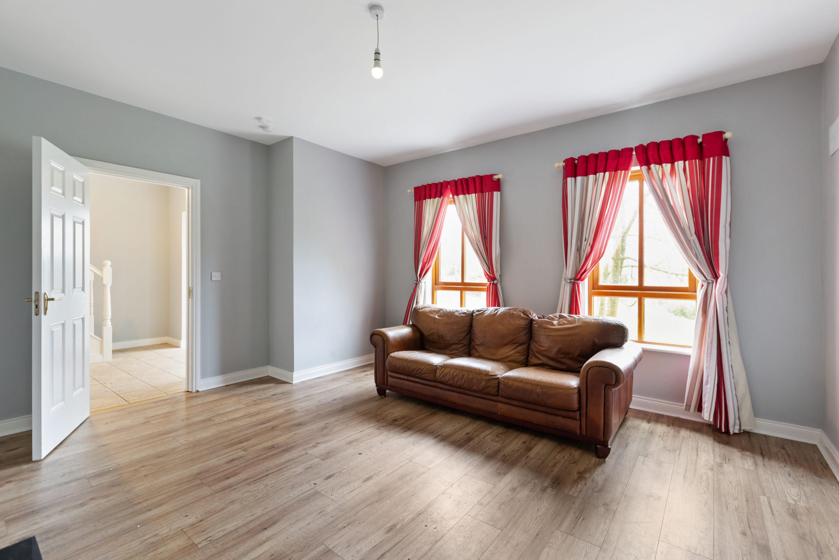
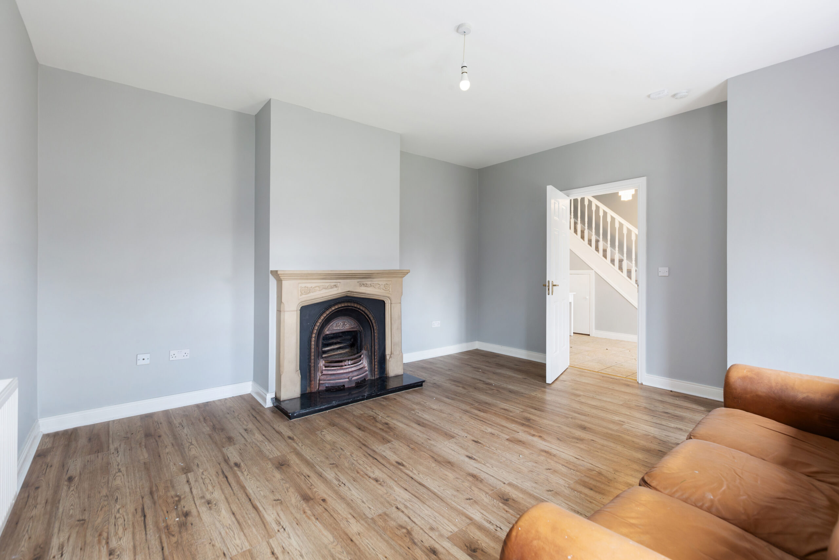

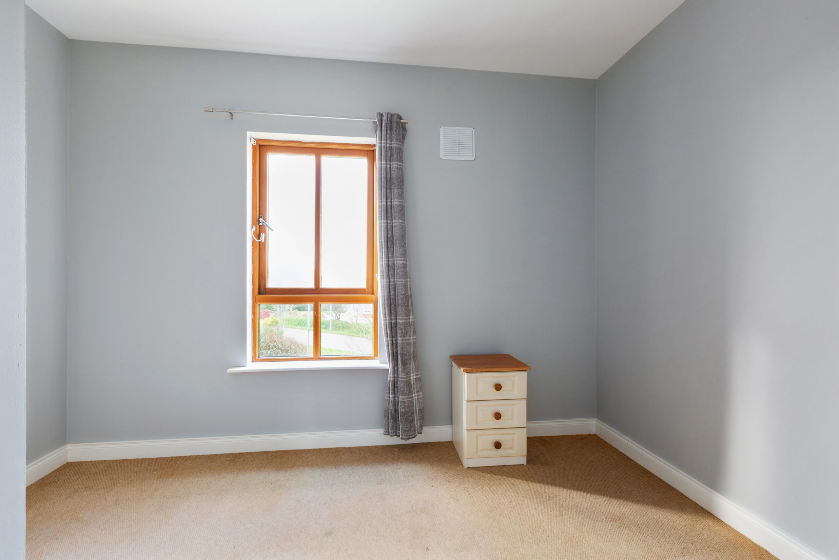
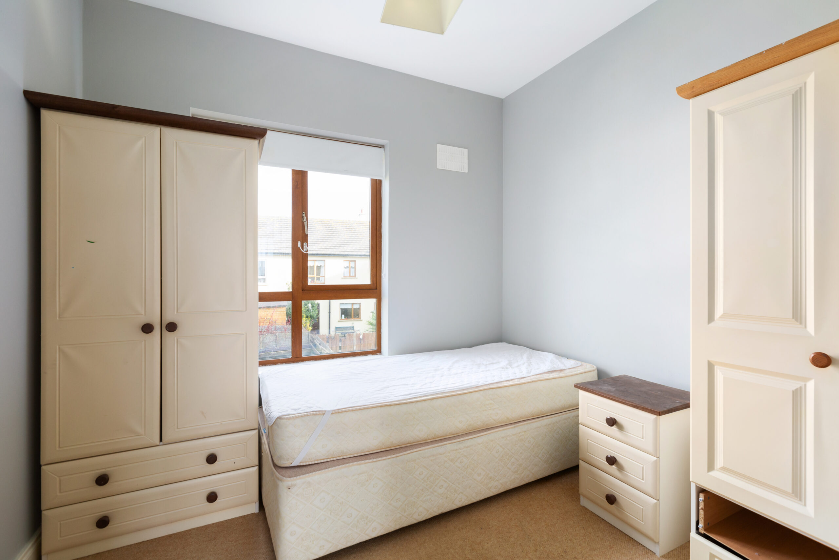

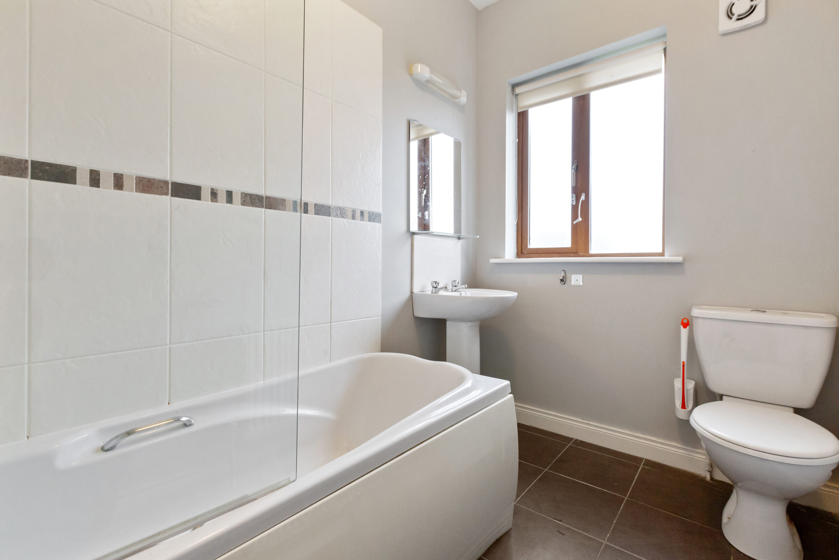

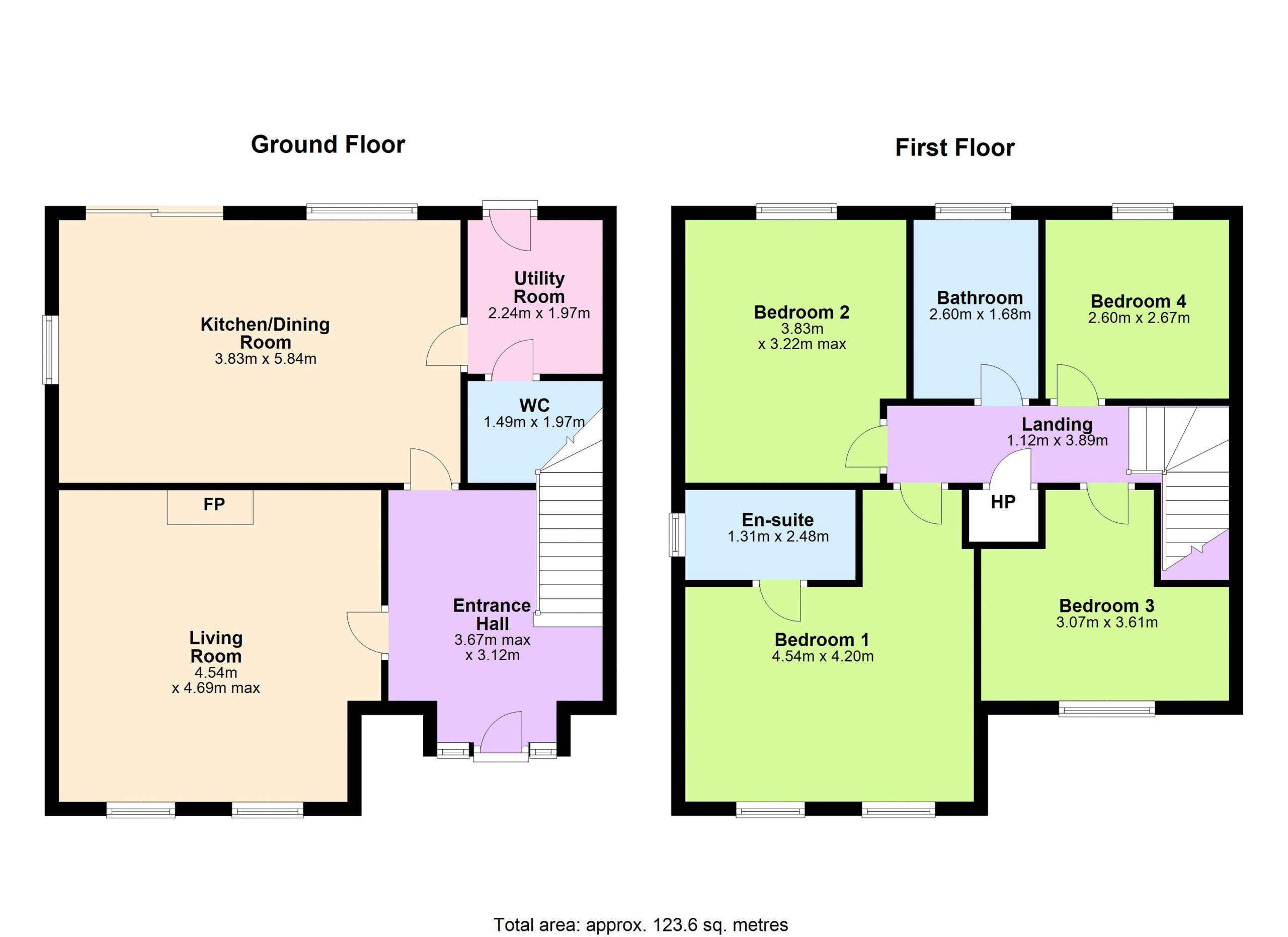
Description
This beautifully designed four-bedroom family home seamlessly blends coastal charm with suburban convenience. No. 2 Chapelwood presents an ideal blend of tranquil coastal living and the convenience of having all the amenities of Kilmuckridge just a short distance away. Set in a quiet residential enclave on the edge of the village, the property features a thoughtfully planned layout with spacious, well-proportioned living areas, providing comfort and functionality for everyday family life.
A warm and inviting entrance hallway, complete with under-stairs storage, leads into the main living room, an elegant space featuring an open fireplace with a sleek, contemporary surround. The bright and spacious kitchen/dining area is thoughtfully designed, boasting a modern light grey kitchen with integrated appliances, generous counter space, ample storage and centre island. A separate utility room and guest WC add to the home’s convenience. A sliding patio door from the dining area opens onto a private, well-maintained garden, ideal for outdoor relaxation. Upstairs, the landing leads to four beautifully styled bedrooms, all fitted with carpet. The ensuite off the main bedroom and family bathroom have a fresh, stylish interior with fashionable tiling and modern decor.
The exterior of the property is just as impressive, featuring a well-maintained front lawn and gated pedestrian side access. The private back garden in lawn provides an ideal space for outdoor dining and family gatherings, creating an inviting setting that enhances the charm and appeal of the home.
Kilmuckridge is a coastal village stepped back from Irish sea and the stunning blue flag beach at Morriscastle with amenities such as primary & secondary schools, creches, pharmacy, post office, cafes, supermarket, hotel and public houses. A vibrant and busy village that offers the perfect balance for retirement or family lifestyle. Certainly, a most enviable location within a comfortable commute from South Dublin and 20 minute drive to the M11 and Gorey town.
Accommodation
Entrance Hall
Spacious hallway, tiled floor throughout, under stairs storage
Main Living Room
Open fire with contemporary surround, overlooking open green space
Kitchen/ Dining Room
Modern light grey fitted kitchen, centre island, sliding patio door to enclosed garden.
Utility Room
Plumbed for washing machine, ample storage
Guest WC
WHB & WC
Master Bedroom
Carpet, overlooking front garden and open green space
En-suite
Tiled floor, WC, WHB, electric shower
Bedroom 2
Carpet, double room overlooking the rear garden
Bedroom 3
Carpet, double room overlooking the rear garden
Bedroom 4
Single room, carpet, overlooking the front garden
Bathroom
Tiled floor, bath, WC, WHB, mains shower
Features
- Remarkable four-bedroom family home
- Peaceful Residential Neighbourhood
- Spacious interior extending to 124sqm/ 1335sqft
- Recently painted throughout
- Modern fitted kitchen with integrated appliances
- Private enclosed garden in lawn
- Oil fired central heating
- Walking distance from Kilmuckridge Village
- Located a short distance from the coastline
- 20 minute drive to Gorey and M11

