Ballytarsna, Askamore, Gorey, Co. Wexford
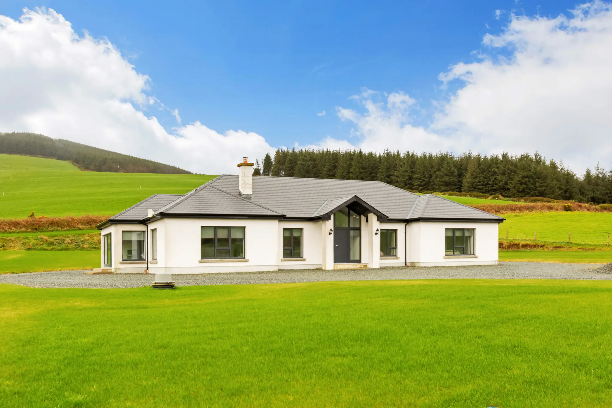
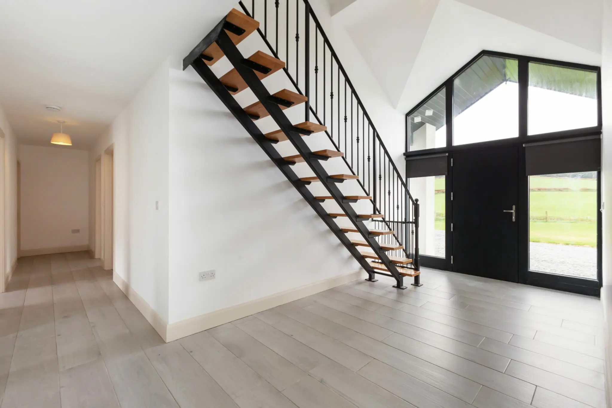
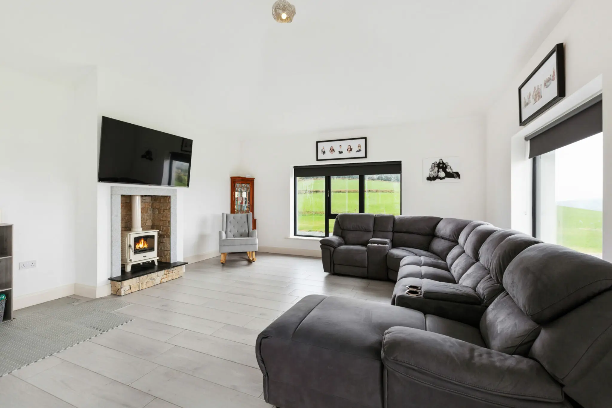
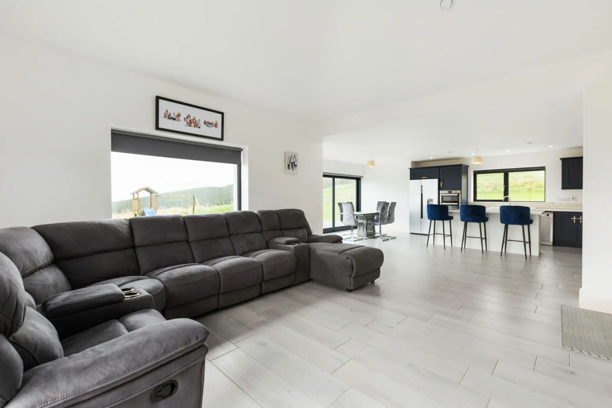
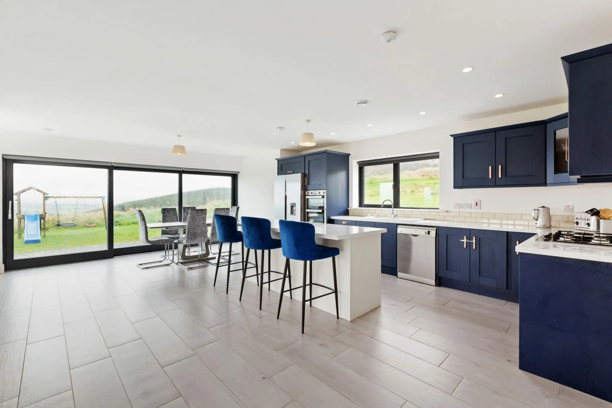
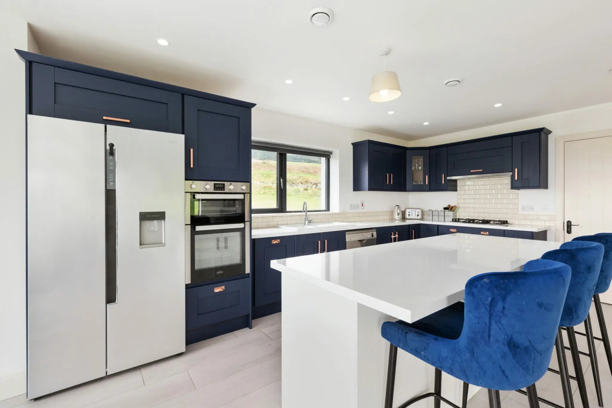
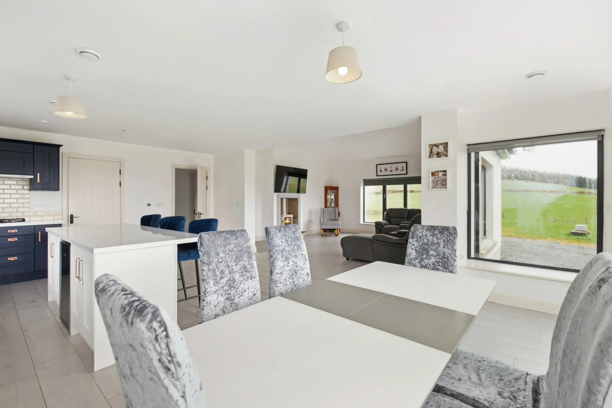
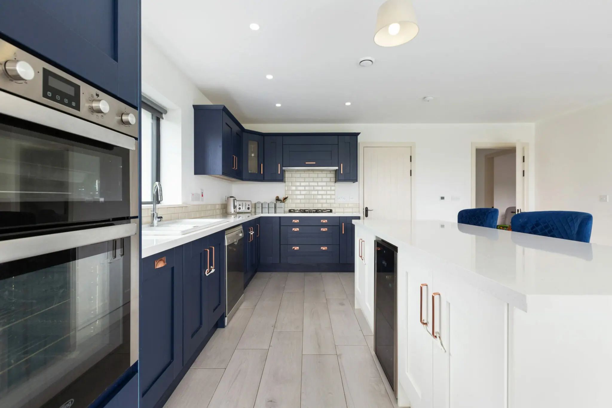
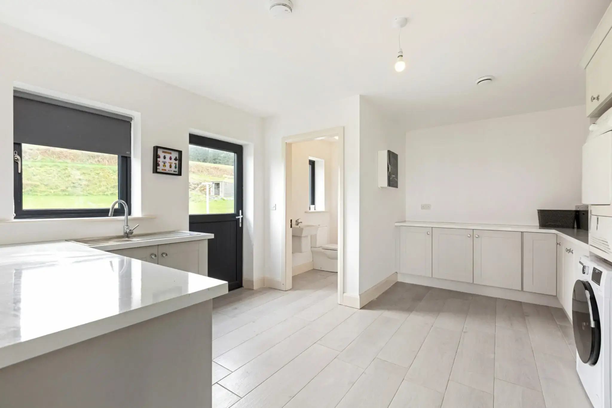
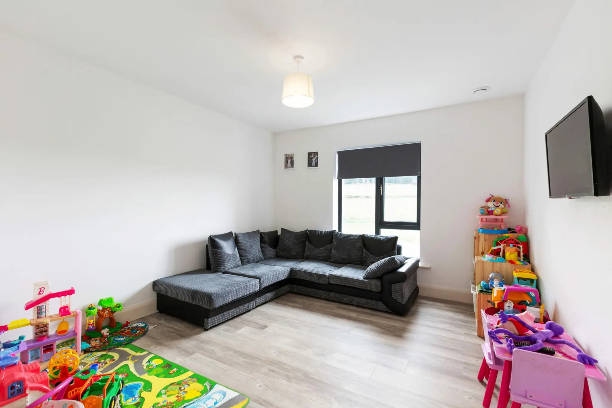
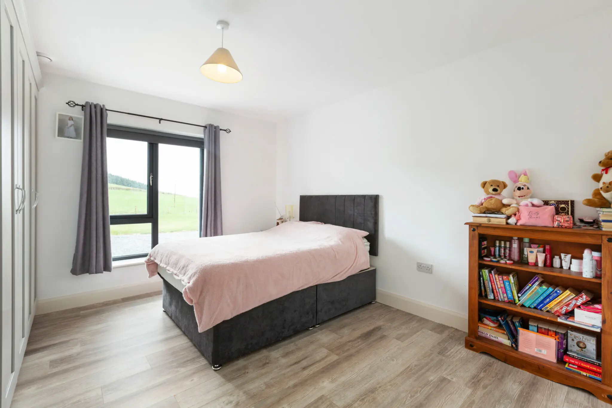
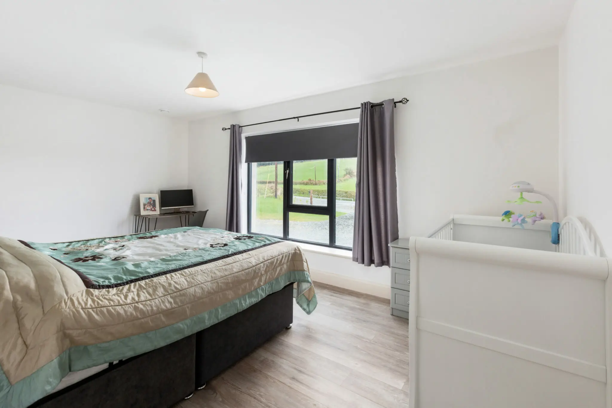
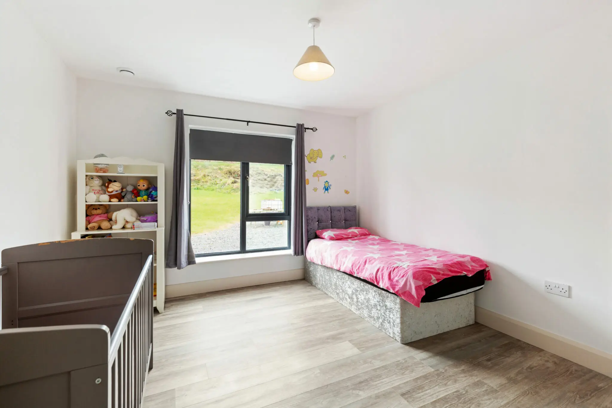
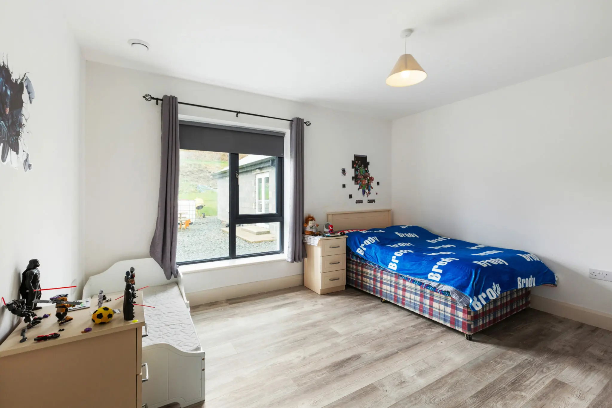
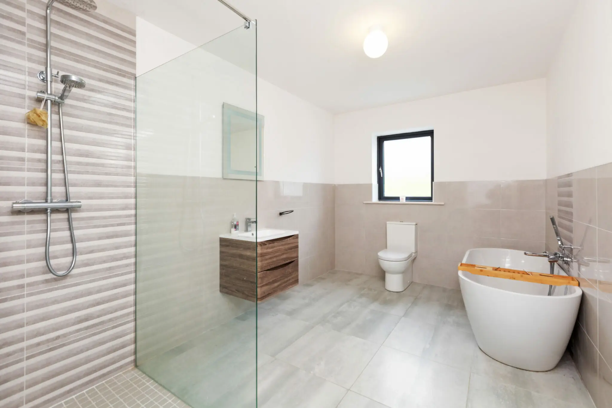
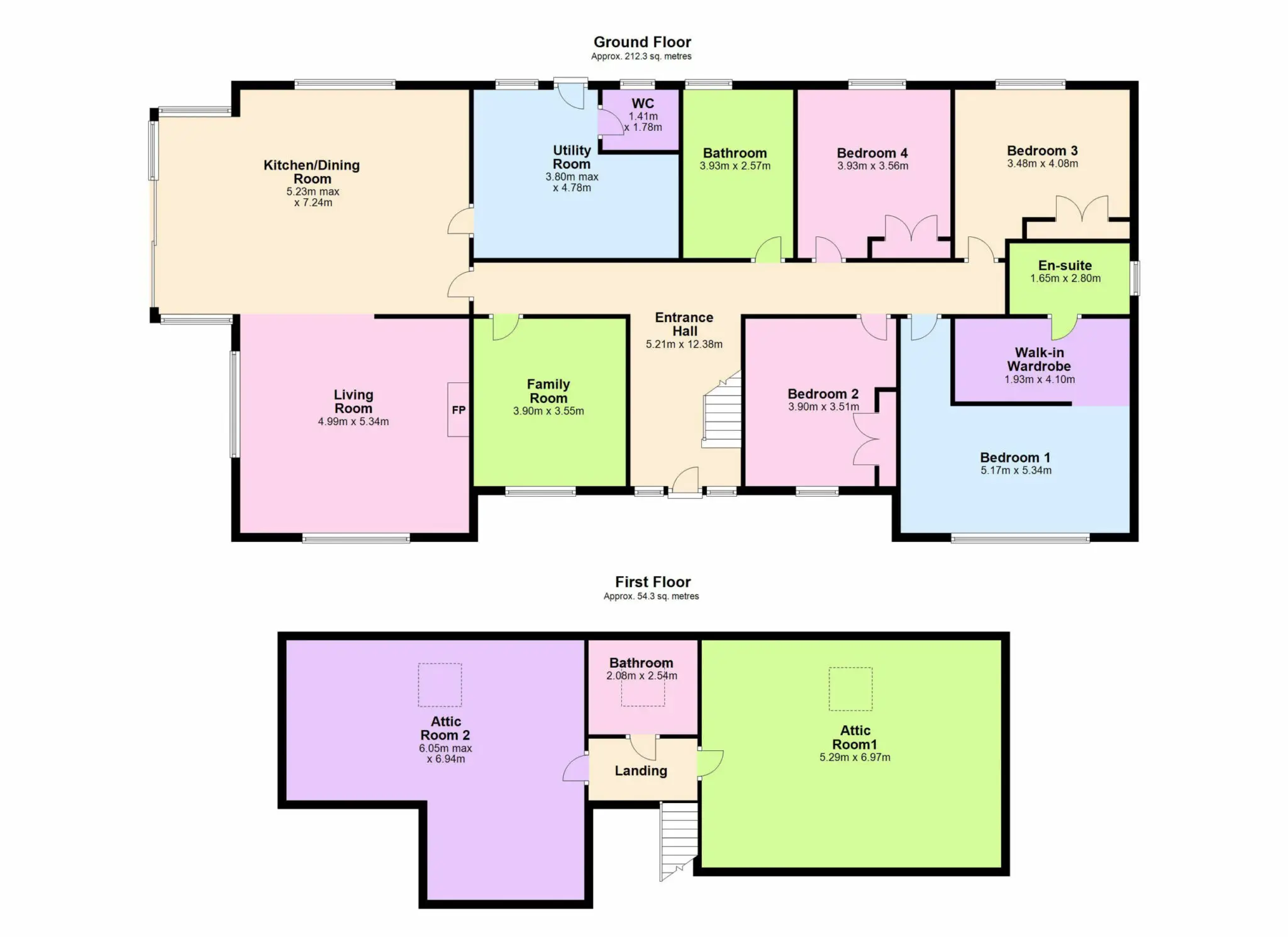
Description
Nestled within the serene embrace of the countryside, this distinctive family home boasts a captivating design elevated above its picturesque surroundings. Ballytarsna exudes first class craftsmanship with exceptional features and A2 energy efficiency providing the highest level of comfort for modern living. The spacious interiors and ample grounds create a remarkable residence of unrivalled charm and distinction.
The accommodation offers everything you would need in a home with a well thought out layout. Through large church like windows natural light floods the entrance hallway, creating an inviting atmosphere with feature staircase and grey wood effect floor tiles, seamlessly connecting to the living space and bedrooms. To the left is the ideal sitting room or playroom and further on at the heart of the property is an outstanding open-plan kitchen, living and dining area. The kitchen exudes modern elegance with its contemporary design featuring a Belfast style sink, sleek countertop, subway tile backsplash, integrated appliances, ample storage and eye-catching island. A double lift and slide glass door opens to the garden whilst commanding stunning views of the countryside, inviting the outside in. The living area with vaulted ceiling, grey wood effect floor tile and feature Henly stove creates a cozy and inviting ambiance. A spacious utility room, located just off the kitchen has extensive additional storage and a guest WC, providing convenience without compromising style. Past the entrance, a refined inner hallway leads to the sleeping quarters. The main bedroom boasts a walk-in wardrobe and a stylish ensuite with double rainforest shower. Adjacent, a second double bedroom with built in wardrobes overlooking the rear garden, while the third and fourth bedrooms impress with their size and high-quality built-in wardrobes. A modern well-appointed family bathroom/ wet room showcases a large walk in shower, floating sink and bath with sleek wall/ floor tiles. The staircase ascends to two spacious open-plan attic rooms and shower room.
The property boasts an impressive exterior surrounded by meticulously maintained lawns and a driveway that encircles the premises, guiding you to a detached garage with an electric roller door. Its orientation radiates tranquillity, capitalizing on an elevated position that offers panoramic views of the picturesque countryside and lush forestry. This stunning setting provides the perfect backdrop for family gatherings and entertainment.
Ballytarsna, cradled in the scenic countryside of Askamore, offers an idyllic setting just 5km from Carnew, Co. Wicklow and 8km from Ferns. Residents here enjoy a wealth of amenities, schools and sporting/leisure facilities within easy reach. Families have excellent educational and childcare options close at hand with highly regarded primary and secondary schools, along with several creches in the locality. The vibrant town of Gorey and the M11 are conveniently just a 20-minute drive away.
Accommodation
Entrance Hallway – magnificent church like windows, high ceiling, grey wood effect floor tiles, feature wrought iron staircase with wooden threads.
Sitting Room/Playroom – window with views of the garden, oak laminate floor.
Kitchen, Dining Room and Living room – Open plan, contemporary kitchen design, Belfast style sink, sleek countertop, subway tile backsplash, integrated appliances and ample storage, eye-catching island. A double lift and slide glass door opens to the garden. Vaulted ceiling, grey wood effect floor tile and feature Henly stove creates a cozy and inviting ambiance in the living area.
Utility Room – tiled wood effect floor, substantial storage space, door to garden and access to guest WC
Guest WC – matching floor tile to utility room, WC and WHB
Main Bedroom – large double bedroom, walk-in wardrobe, oak laminate floor
Ensuite – luxury floor tile, rainforest double shower, WC, WHB
Bedroom 2 – spacious double bedroom, built in wardrobes, oak laminate floor, overlooking rear garden.
Bedroom 3 – double bedroom, built in wardrobes, oak laminate floor.
Bedroom 4 – double bedroom, built in wardrobes, oak laminate floor.
Main Bathroom/Wet Room – superbly appointed, large walk in shower, floating sink and bath, sleek wall and floor tiles.
Attic Rooms/ Hobby Rooms – located to first floor, sizeable attic rooms, oak laminate flooring, velux windows.
Shower Room – located off attic rooms, tiled floor, power shower, WC and WHB
Features
- Contemporary designed family home
- A2 Energy Efficiency
- Air to Water Hitachi Heating System – underfloor heating throughout ground floor
- Extending to 266sqm comprising ground floor 212 sqm, first floor attic rooms & shower room 54sqm
- Remarkable features and exquisite craftsmanship
- Stunning open plan kitchen, dining and living room
- Detached garage with electric roller door
- 0.99 Acre Site Area
- Elevated setting amidst an oasis of idyllic surroundings
- Within 5km of Carnew, 8km to Ferns, 20 minute drive to Gorey town and N11/M11

