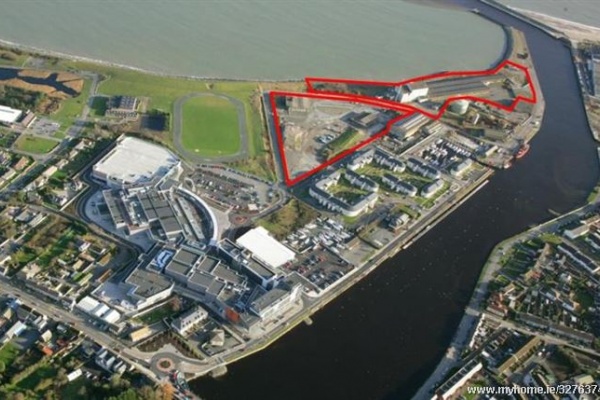Development Land
Development site Arklow
Sold
Sold

4.71HA / 11.65 Acres M²
Description
The two sites are separated by Mill Road. The former Ergas Site is a triangular shaped site measuring 2.4 Hectares / C. 5.93 acres bounded to the south by the Marina Village. On the East side of Mill Road are the former Gypsum and Woodchip sites that are set out in an elongated triangular shape measuring 2.31 Hectares (5.72 acres) that are bounded to the East by the Irish Sea and to the South by the Avoca River.
The sites are level and accommodate a number of old buildings associated with previous industrial uses. The buildings are in poor condition and in varying stages of disrepair and dereliction.
The site is located between North Quay and Mill Road on the North side of the Avoca River. It extends eastward to the Sea and alongside the Avoca River from Aldi Supermarket and the popular Bridgewater Shopping Centre, which provides approximately 40 retail units, 9 cinema screens, 33,000 square feet of offices, 23 waterfront apartments and 1,000 public car parking spaces.
The site is a short distance North East of Arklow Marina and approximately 1/4km North East of Nineteen Arches Bridge which provides access to Main Street in Arklow and from the Northern exit of the Arklow By-pass at the N11.
The area surrounding the site is rich in public amenities, public walkways along the Avoca River at North Quay, sailing club and a marina. Athletic track adjoining Arklow Leisure Centre, indoor heated swimming pool, Arklow Golf Club, Tennis, GAA, Soccer and Rugby Clubs are all a short distance away
Both parcels of land have frontage onto Mill Road affording good access to the local road network. The former Gypsum and Woodchip sites have frontage to the coastline and the Avoca River respectively. Mill Road provides access to the new road connecting The Bridgewater Shopping Centre and the Aldi Store with Ferrybank Road, which leads from Arklow Main Street to the N11.
The Arklow Development Plan 2005 – 2011 zones the whole of the subject property as objective WDZ – Waterfront Development Zone, “To provide for mixed use development”.
Features
- 5.6.7 Zoning Objective WDZ – Waterfront Development Zone
- “To provide for mixed-use development”
- Permitted in Principle
- Advertisements / Advertising Structures Car Park
- Community Facility Crèche / Childcare Facility
- Cultural Use Doctor / Dentist etc.
- Discount Food Store Education, Enterprise Centre
- Funeral Home Garden Centre
- Guesthouse Health Centre
- Hospital Hotel / Motel
- Industry (Light) Office Based Industry
- Offices less than 200m² Offices over 200m²
- Open Space Petrol Station
- Port Related Use and Activity Public House
- Public Services Recreational Buildings (Commercial)
- Recreational Facility / Sports Club Residential
- Restaurant Science & Technology Based Industry
- Shop-Local.
- Open for Consideration
- Betting Shop
- Car Repair
- Church / Religious Building
- Disco Nightclub
- Home Based Economic Activities
- Industry (General)
- Motor Section

